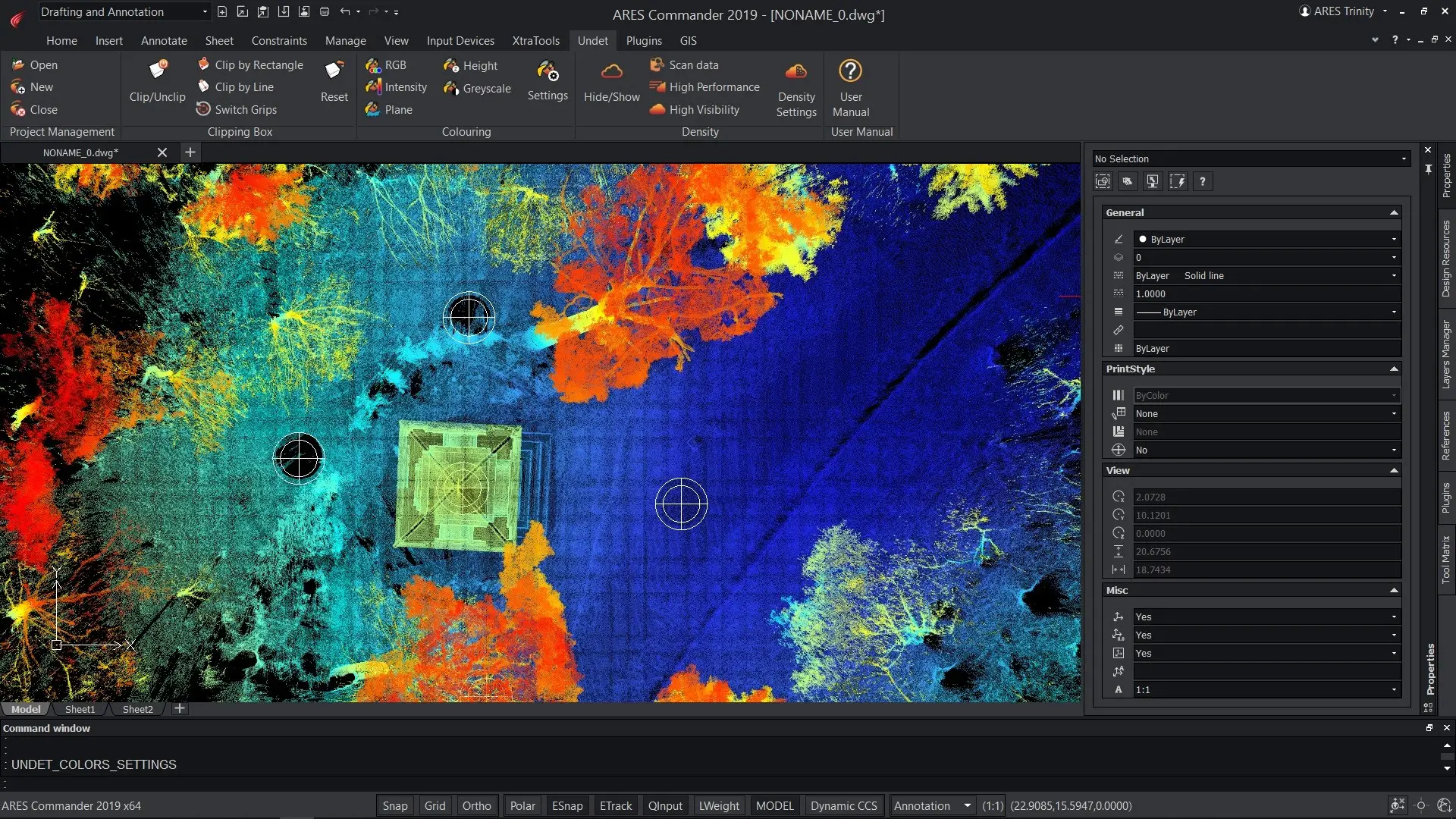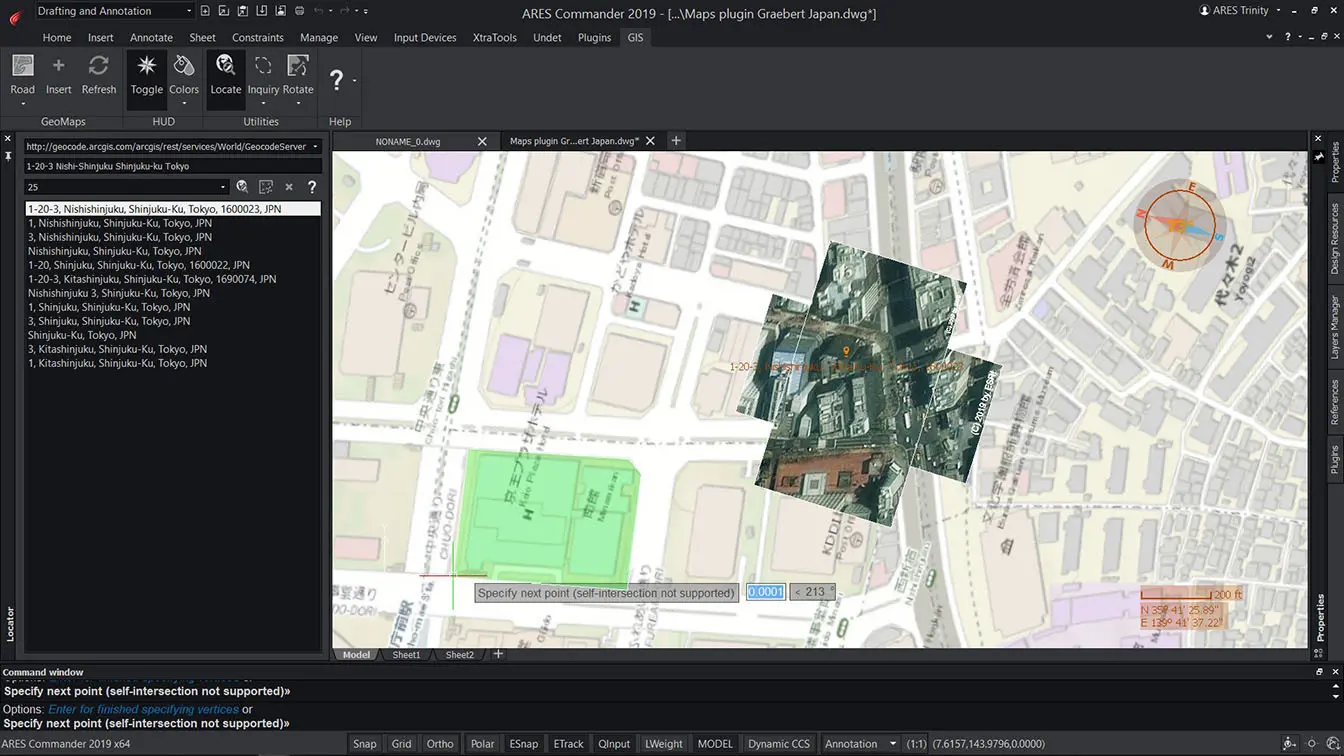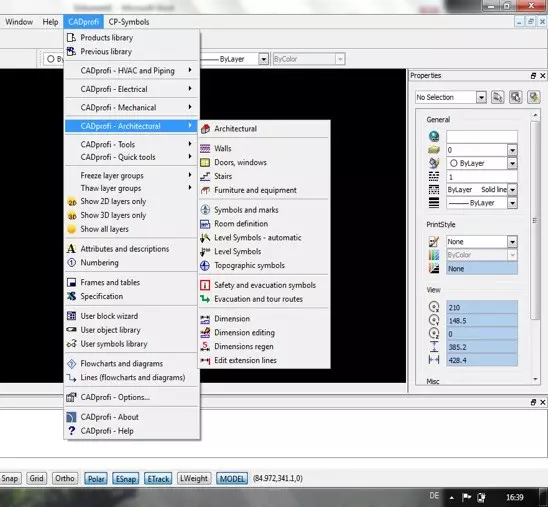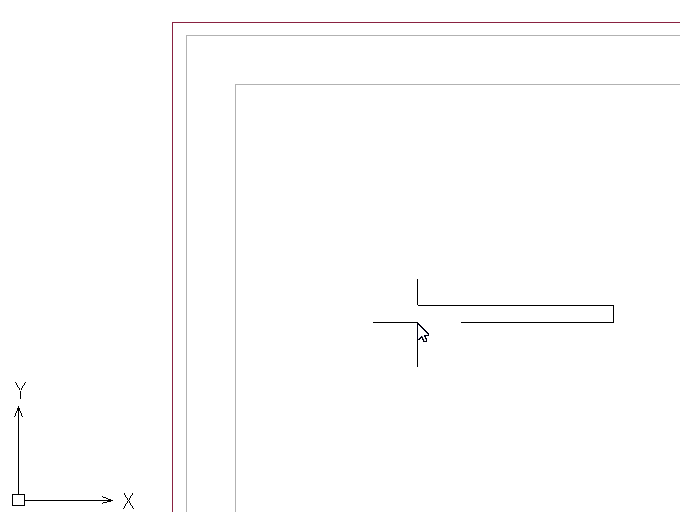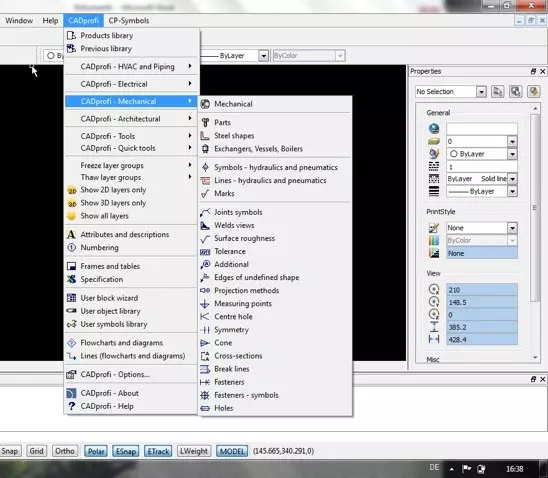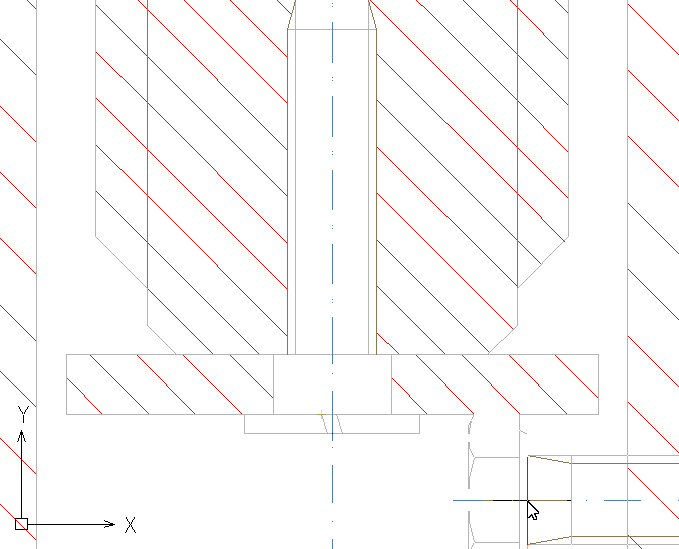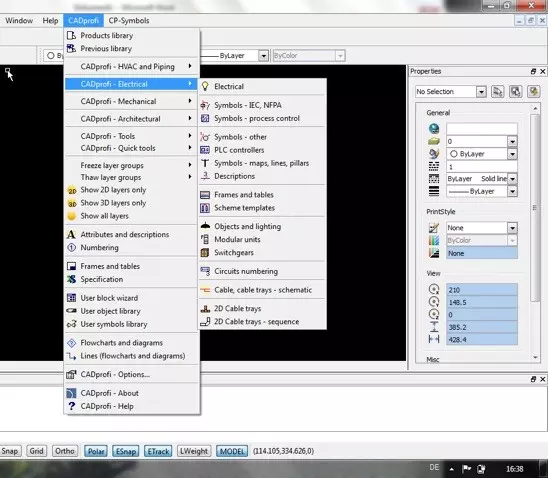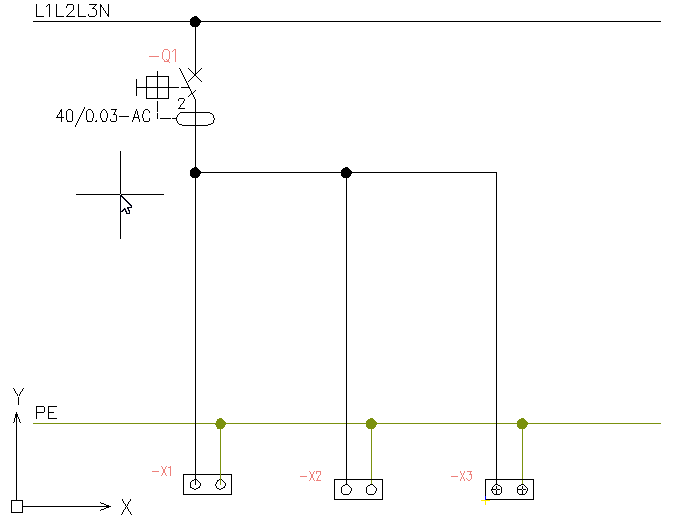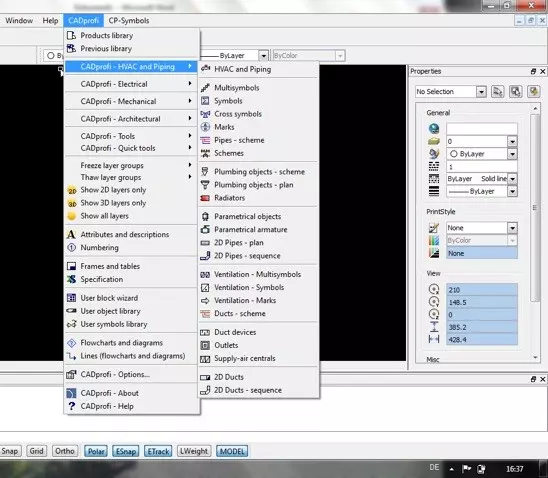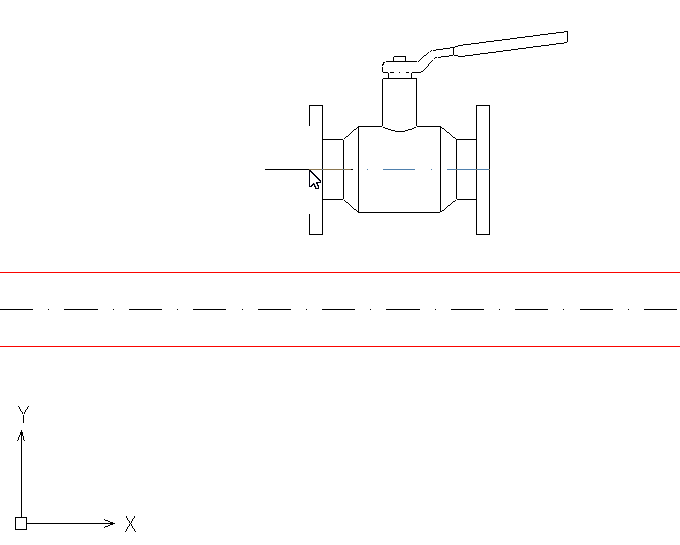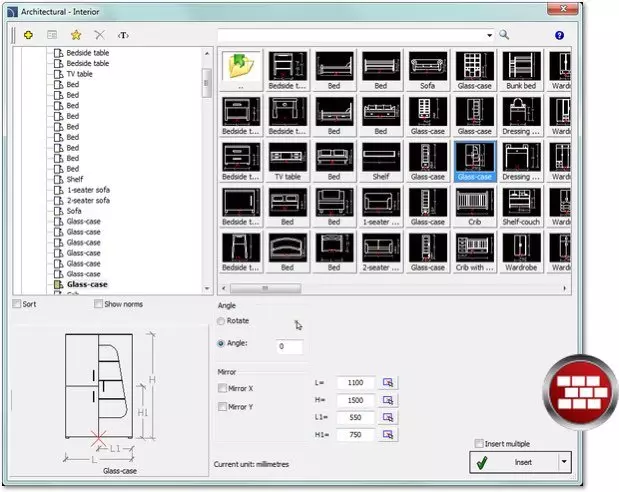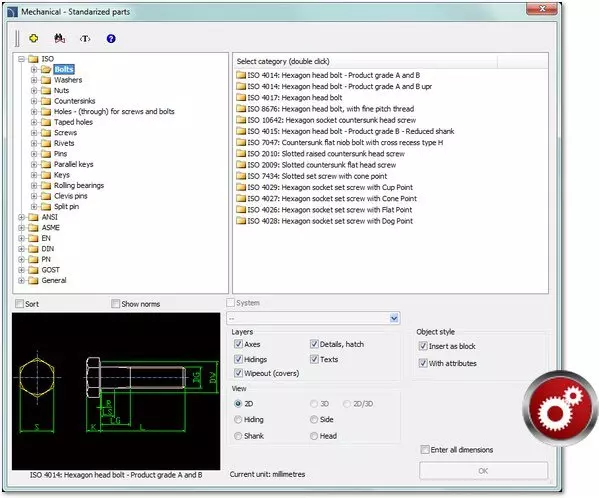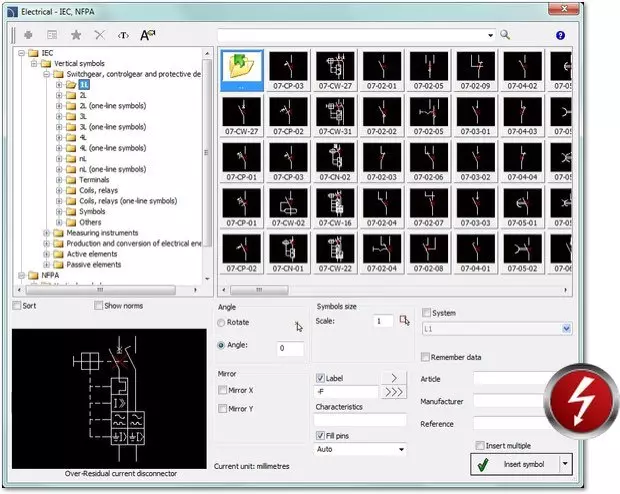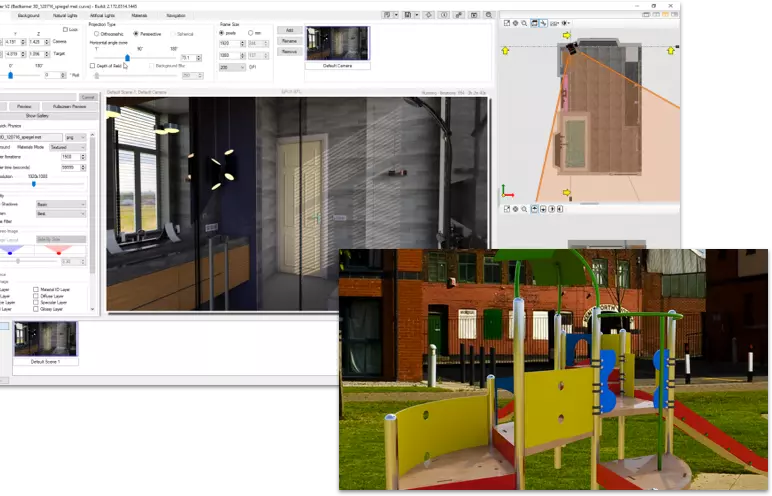PARTNER SOLUTIONS FOR ARES COMMANDER
PLUGINS, ADD-ONS AND PARTNER SOLUTIONS FOR OUR CAD SOFTWARE
Boost Your Productivity
with ARES Partner Solutions
ARES Partner Solutions are industry-specific solutions or plugins developed by partners.
Among these solutions, the Certified ARES Partner Solutions offer an enhanced experience with your ARES CAD software. Certified ARES Partner Solutions can be purchased from the Graebert Sales teams and any Graebert Authorized Reseller or directly from the partner.
Regardless of where you purchased a Certified ARES Partner Solution, the technical support is offered directly by the developer to ensure your full satisfaction.
ceRTIFIED ARES Partner SOLUTIONS
Certified ARES Partner Solutions are developed by third-party developers. To get certified these partners commit to work in close collaboration with Graebert both in terms of product development and customer care.
These partner solutions can be purchased from the Graebert Sales teams and any Graebert Authorized Reseller or directly from the developer. Technical support for these partner solutions is offered directly by the partner.
UNDET Point Cloud Plugin
Use Point Cloud Data in ARES Commander
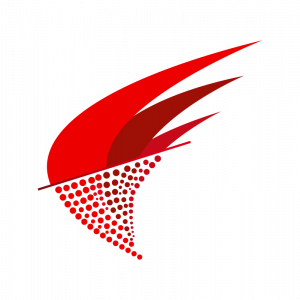
The UNDET Point Cloud Plugin for ARES Commander lets you import and handle point cloud data directly inside the ARES CAD Software.
- Undet Indexer – Allows to bring in numerous file types from different scanner vendors. *.E57, *.LAS, *.LAZ, *.PTS, *.DP, *.FLS, *.FPR, *.LSPROJ, *.FWS, *.CL3, *.CLR, *.ZFS, *.RSP, ASCII / NEZ (X,Y,Z/i/RGB). So you can bring in point clouds derived from any technology or application such as Airborne LiDAR, UAV/UAS/Drones, Mobile Mapping Systems, Terrestrial Scanners, Handheld Scanners or Photogrammetry.
- Open – Open Undet projects (load point cloud to CAD environment).
- Close – Unload point cloud
- Create, resize, turn on/off Undet Clipping Box –
Undet Clipping Box allows rapid point cloud slicing, from bigger chunks to the dollar-bill slices.
- Point Cloud Coloring Options – Enables rendering in natural colors, by intensity, or by plane. Change transparency, point size and other coloring settings.
- Perfect balance between visibility & performance. – Via scan data dialog one can manage visibility and grouping for the chunks of the original input data.
Available for Windows 64-bit and in English only
Snaptrude for ARES Commander
Cloud-based BIM tool for collaborative building design

Snaptrude offers real-time multi-user collaboration and generates feedback on building cost, compliance, and climate studies to help users make informed design decisions. With features like intelligent automation, parametric design, and smart spaces that make the design process faster and smarter, user now can collaborate in real-time, access real-world data, and generate automated bills of quantities.
3D models created in Snaptrude can be saved in Revit format. Using this .RVT file one can further import the BIM project into ARES Commander to create all the 2D drawings of the building in DWG format. In ARES Commander, you can not only import RVT but also IFC files, and even combine multiple BIM models.
Using Snaptrude for ARES Commander, you can generate and even automate the production of all drawings of your project, including the floor plans, sections, elevations and further configure sheets with multiple viewports at different scales.
ARES Commander also includes a full set of CAD features to further document your project with a higher level of details, such as construction details. Leveraging the BIM automation features of ARES Commander, you will also save precious time in generating all these drawings: including automatic dimensioning, as well as the assignment of labels for walls, doors, windows, and spaces.
BIM drawings created with ARES Commander are saved in DWG, but smarter: If the model changes in Snaptrude, the user will be able to reload the project into ARES Commander and refresh the geometry of all the drawings without losing additional entities previously added inside ARES Commander.
The CADprofi plugins
for ARES Commander (Windows only)
A suite of 4 plugins that you can buy altogether or separately. These plugins will help you to automate your design with ready-to-use parametric blocks and utility features.
CADprofi Suite
Get the 4 Plugins at the price of 2

This offer includes the 4 CADprofi plugins:
CADprofi Architectural, CADprofi Mechanical, CADprofi HVAC & Piping as well as CADprofi Electrical. Read more about these products below.
Available for Windows Only
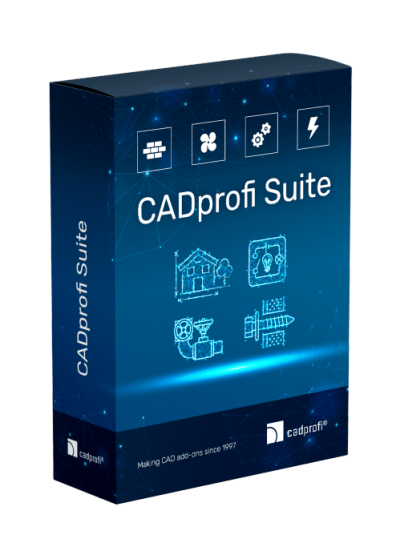
CADprofi Architectural
Architectural Planning
Helps in creating construction drawings, cross-sections and elevations and allows to draw walls, insert doors and windows, create architectural dimensioning and descriptions, as well as, use objects from the library of furniture and other equipment. A unique program feature is the possibility to create evacuation and safety plans.
Available for Windows only
CADprofi Mechanical
Mechanical Drafting
Helps in designing mechanical and construction projects in 2D. The software contains an extensive set of standardized parts prepared on the basis of national and international standards. It is also possible to draw and edit technological schemes, as well as, hydraulic and pneumatic systems.
Available for Windows only
CADprofi Electrical
Electrical Schematics
Helps in designing of all electrical installations in both construction and industry. This application has got a convenient schematic editor, a possibility to design on architectural plans, as well as, the possibility to create 3D models for some installation types.
Available for Windows only
CADprofi HVAC &
Piping
Installations
Helps in designing heating, water and sewage, gas, medical, fire safety, ventilation, air conditioning, refrigeration, technological and other installation types in both construction and industry. Intelligent insertion of symbols and objects, automatic drawing of installation views, creation of specifications and libraries of well-known manufacturers are only some of the advantages of the application.
Available for Windows only
The CP-Symbols Suite
for ARES Commander (Windows only)
Buy professional libraries of symbols created in accordance with both national and international standards. Thousands of blocks are available organized by industry in 4 Series. You can buy these 4 Series altogether as a suite or separately.
CP-Symbols Suite
Get the 4 Series at the price of 2

This offer includes:
CP-Symbols Architectural Series, CP-Symbols Electrical Series, CP-Symbols HVAC & Piping Series as well as CP-Symbols Mechanical Series. Read more about these products below.
Available for Windows only
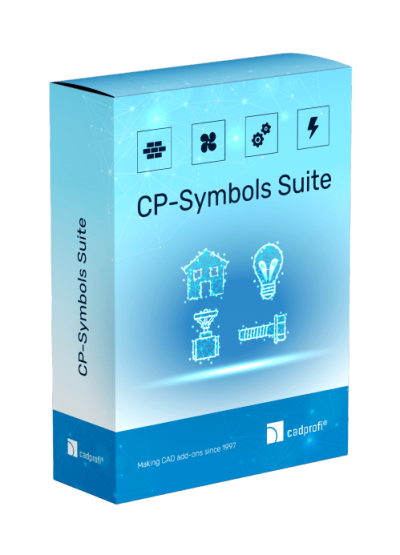
CP-Symbols Architectural Series
Blocks library for Architecture
CP-Symbols Architectural Series includes a library of symbols and objects used in architectural projects. In this library, you’ll find Woodworks, Interior, Marks, Safety and Evacuation as well as Flowcharts and Diagrams.
Available for Windows only
CP-Symbols Mechanical Series
Blocks library for Mechanical Design
CP-Symbols Mechanical Series includes a basic library for symbols and standardized elements that are used in mechanical projects. In this library, you’ll find Standardized Parts, Steel Shapes, Marks, Hydraulics and Pneumatics as well as Flowcharts and Diagrams.
Available for Windows only
CP-Symbols Electrical Series
Blocks library for Electrical Design
CP-Symbols Electrical Series includes a library of symbols used in electrical installation projects. In this library, you’ll find IEC & NFPA, Plans, Schemes, Lighting, Flowcharts and Diagrams.
Available for Windows only
CP-Symbols HVAC & Piping Series
Block library for HVAC and Piping
CP-Symbols HVAC & Piping Series includes a library of symbols and objects used in sanitary and industry installation projects. In this library, you’ll find General Symbols, Industrial Systems, Radiators & Objects, Ventilation, Flowcharts and Diagrams.
Available for Windows only
Developing New Plugins for ARES
ARES Commander from Graebert is a powerful, DWG-compatible CAD software with 3D-modeling and additional programming interfaces that are used by customers worldwide.
The API of ARES Commander supports a variety of development languages including C++, Tx, lisp, VSTA, DCL, Visual Studio, COM, Active X. Whether you are an advanced CAD user or a development company you will find a very robust platform to develop applications on top of ARES Commander.

ARES Render Plugin
Discontinued
For 3D rendering with ARES Commander we recommend Lumion Render and Keyshot.
